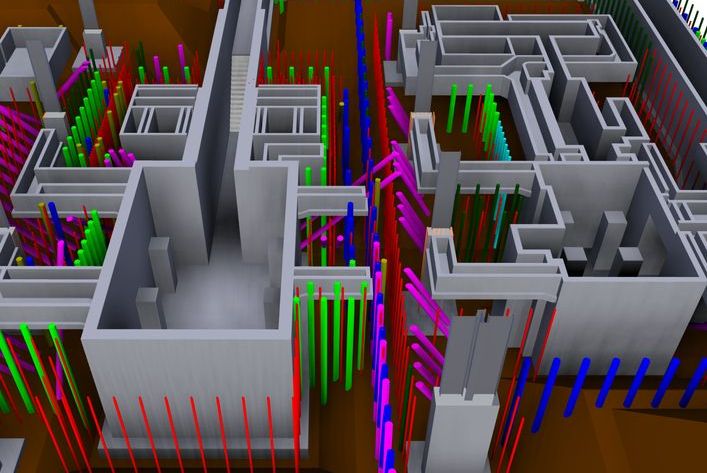Services
Building Information Modelling

BIM is used in every phase of a project, including Feasibility Study, Schematic Design and Detailed Design, up to Construction Stage. With over 30 Design staff, who are well-versed in various BIM software, such as Revit and ArchiCAD, our BIM Team provides Design Coordination between Architectural, Structural and MEP, as well as the creation of Construction Sequence. Aside from this, cost and time management can be done through BIM as well.
